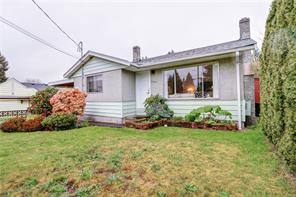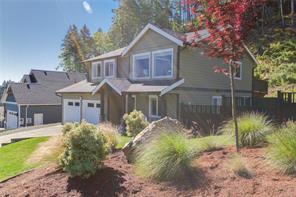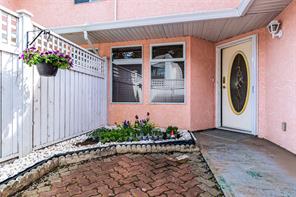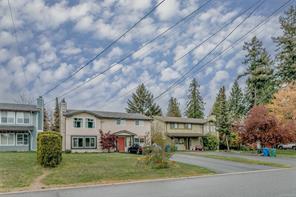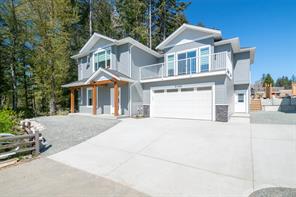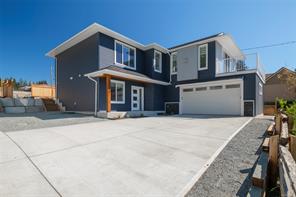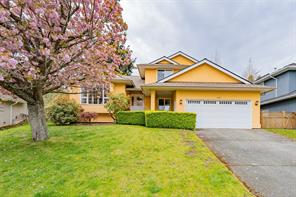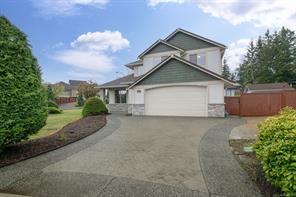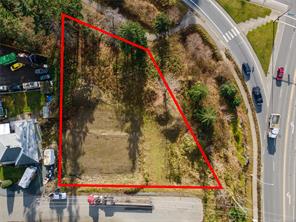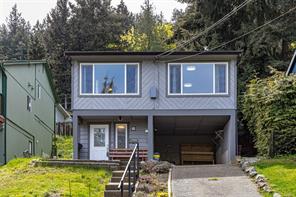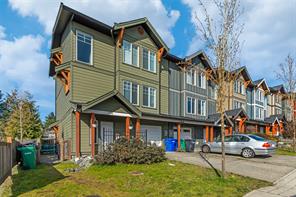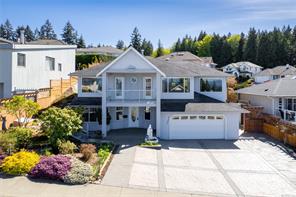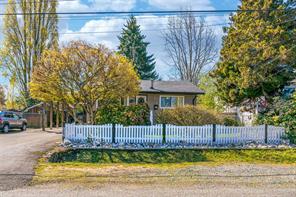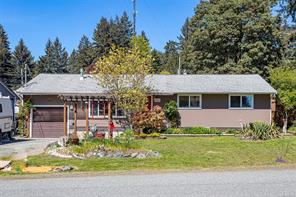Developing relationships. Growing community. Bringing you home.
Our clients trust our team because we put their needs first, and genuinely care about getting them the best possible outcome. We revel in the opportunity to supersede all expectations: from our clients, our community, and our industry. From the first consultation, you become a part of our team as we make a concerted effort towards a shared goal. At every step in the process, we empower you with the knowledge and information to get you into the right home for you and your family or find the right investment property.


